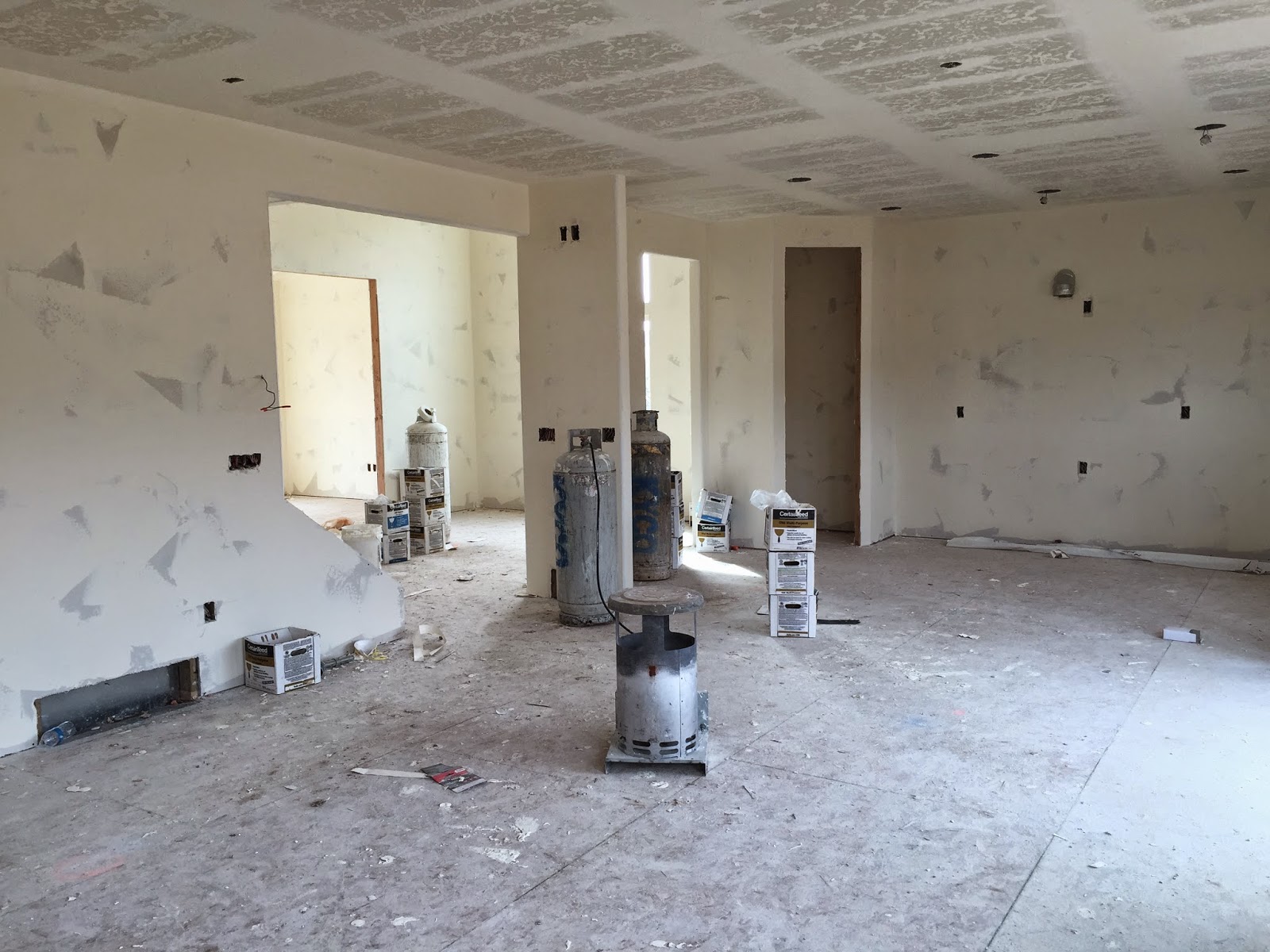When we originally met our Construction Manager, he said "once we get going, things move fast".
Boy they weren't kidding! Things change from day to day, it's really exciting to see how it's all coming together now with all the option we got to choose from at the design center.
Upgrading the elevation was a no brainer. We love the hardie board and rock look.
Look how cute our little address plate is!
Chris chose to upgrade the floor baseboards. I thought it was a dumb expense, who really looks at the size of your baseboards? (that was she said). But I've got to eat crow and admit I really love the look of the high boards against the paint.
I didn't know that the baseboard upgrade included the door jams as well. I think it helps to add character to the house. LOVE IT!
I didn't think I'd care for the stained posts and white newels, but I'm actually really digging it.
Another upgrade picked by Chris.

Fireplace upgrade was one of the first things we decided on. Can't live in the mountains and NOT have a fireplace to cozy up to.
Plus I know it's totally cheesy...but I love the idea of hanging our Christmas stocking on the mantel. I grew up with a home that had a fireplace (albeit it was a wood burning one), but I loved sitting around that fireplace, warming up my back then having my dad feel to see how hot it was. Great childhood memories!
Fireplace has been tiled, but we're REALLY hoping the white mantel helps to break up the color a bit. The first go around at the design center we had upgraded the tile, but when we compared THEIR cost to what WE could tile it for at a later time, we decided to pick a standard tile. It's a little too blended in with the wall color, but hopefully the mantel helps.
Love the big storage closet.
It's screaming for a trip to the Container Store to get it all organized and then another trip to Bed, Bath & Bullcrap to fill it with new pretty linens!
Anna's bedroom.
She hates the color of the walls and asked if we could paint her room black.
Because she wants it too look like outer space.
Um, NO!
Then this morning she asked for pink.
I think we'll leave it as is for the time being since she changes her mind so often.
She's a bit excited.
Standing in the master closet looking through the bathroom, into the bedroom.
I had to bust out the Cirque du Soleil moves to avoid stepping on the tile since it had just been laid that day. I think I pulled a hammy!
Another shot of that beautiful railing and door jams.
It really is the little things that make me happy!
Uh HELLO MUDROOM!
I just about peed my pants when I saw my cute little bench.
(little things, remember!)
It will be so nice to have an official spot that the girls can put their coats and backpacks.
This little area I'm going to have Chris put some wainscoting on the wall and a shelf above so each person has their own little area. Throw in some bins underneath the bench and mama is one happy gal!
Had to snap a picture of Olivia cozied up with her daddy.
She adores him.
I'm sure that feeling is mutual.





























