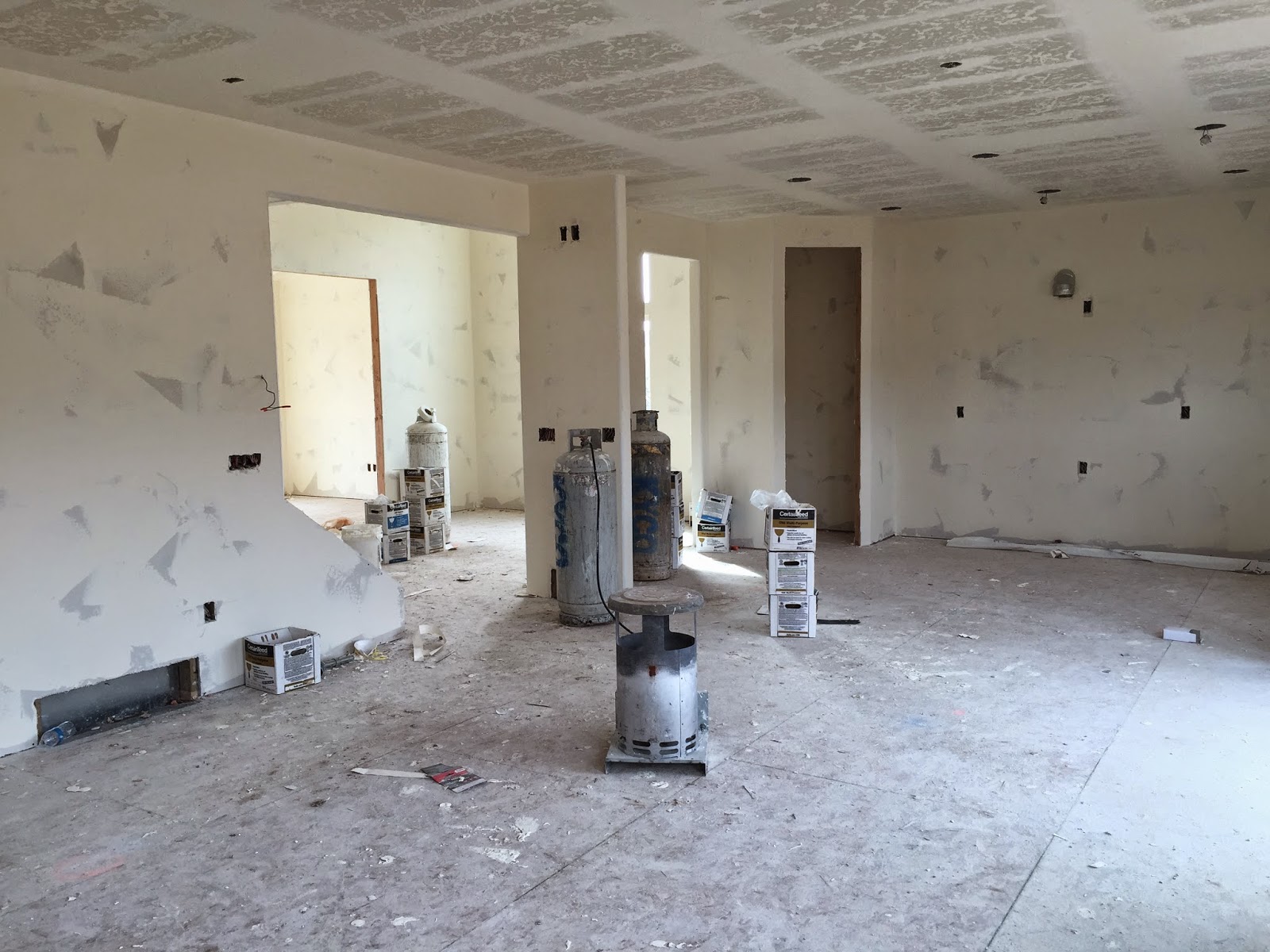Our weekend usually begins with a drive to the house each Saturday morning. I cannot wait until we are no longer just driving by, but actually pulling into the garage and coming home for good.
Soon!
Hardie board is up, still needs to be painted but up next comes the rock!
I love a covered front porch!
I dream of sitting out in my rocking chair, watching the girls play with friends in the front yard.
This is the view from Abby's bedroom window.
The house across the street started just a couple weeks after ours did.
We were the 2nd house that broke ground, they are the 3rd and as of 3/14/15 there was a 4th getting ready to be framed.
MUD
Hardie board up all over the back with rock going on the bottom half.
We still need our back stairs and landing but I'm sure that's one of the last things to happen.
So you might look at this
picture below and wonder why the heck we don’t have the white paper on the middle
section for rock. Our original home plans allocated XX sq. ft. of rock to go on the home to meet the HOA guidelines (they require a certain amount of rock/brick
on each home). When we added our 3rd car garage it bumped our
outside sq ft, meaning there wasn’t enough rock on the original order to cover all the
way around the house. So we opted not to pay extra money for rock to cover that
one back section since we plan to cover that area with shed. Should the builder have covered the extra rock? Sure. But I'm not going to argue about it. So for now it
looks odd.
Abby cannot wait to play in her new backyard!
This the view from the backyard
(duh, obviously). But I’m standing on the very back corner of the lot behind
us. From conversations with our agent the buyers picked a rambler floor plan,
which will be great because it won’t block our awesome views too much.
Since we're a corner lot, we only need to worry about the house behind us, and the house to the south of
us as far as views go. But we’ve been told both houses are ramblers. So fingers
crossed the buyers don’t change their minds! J








